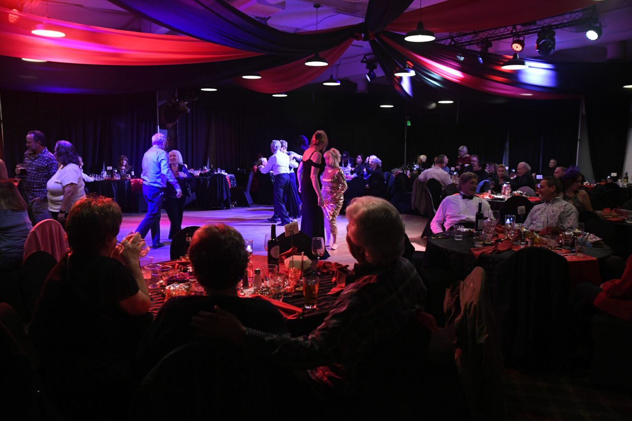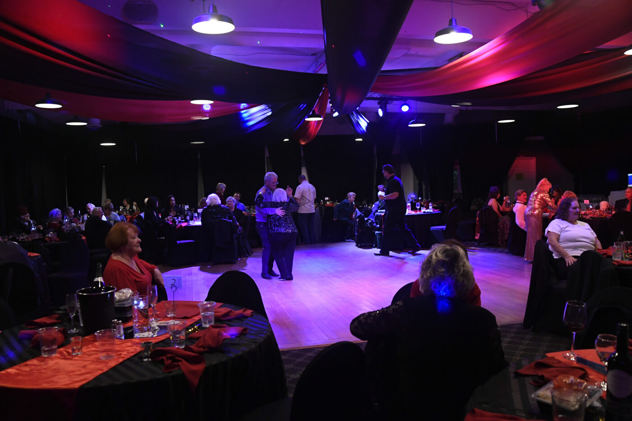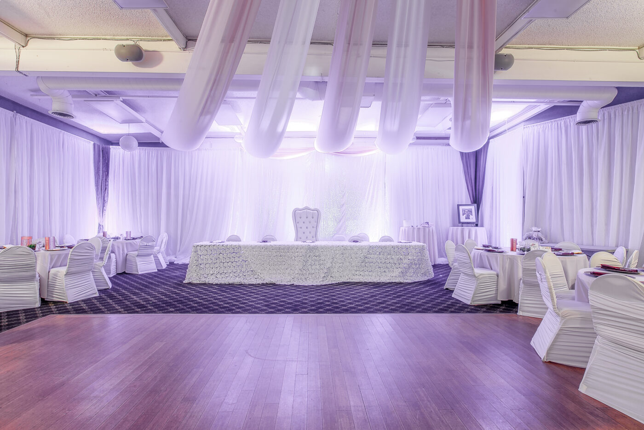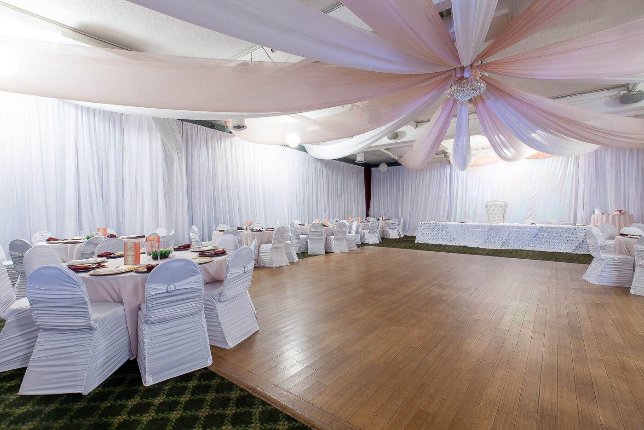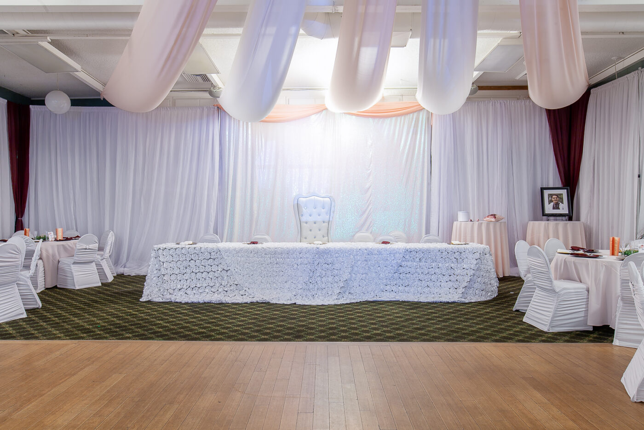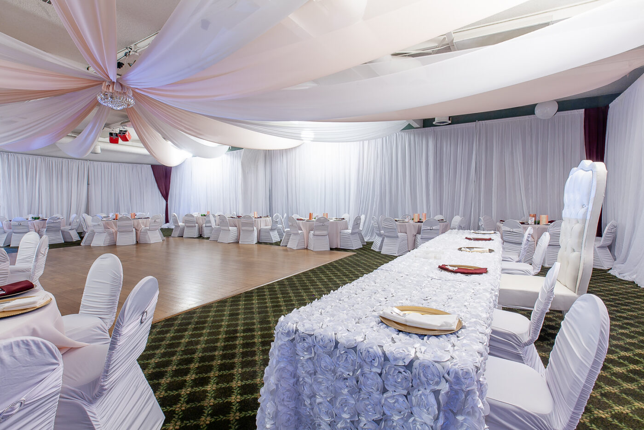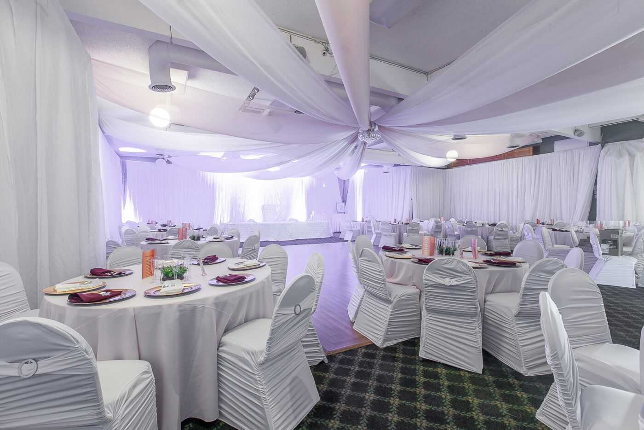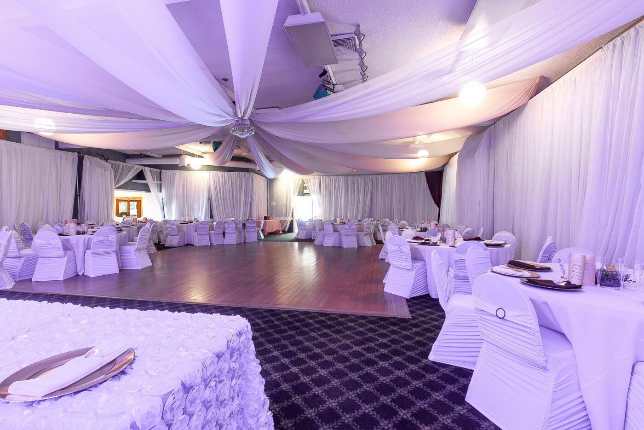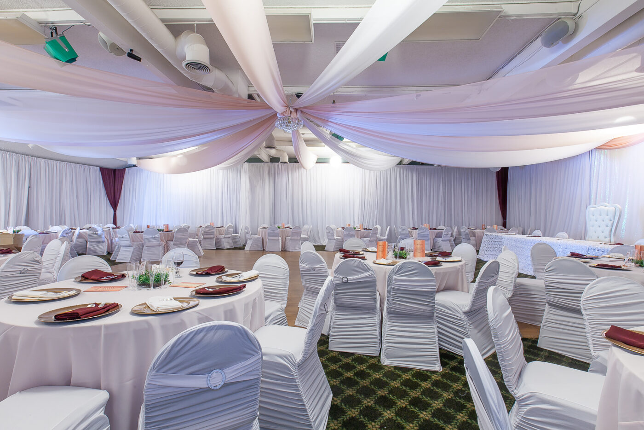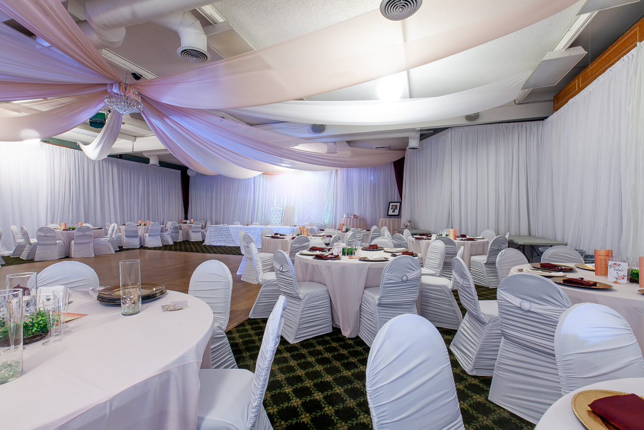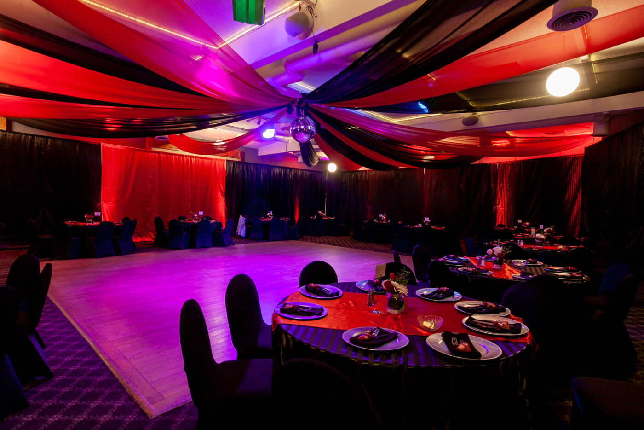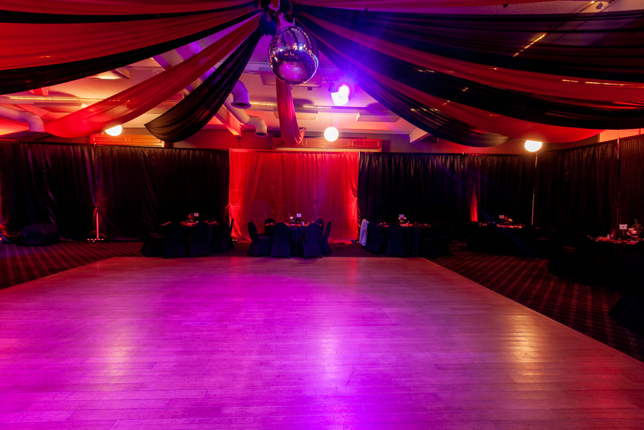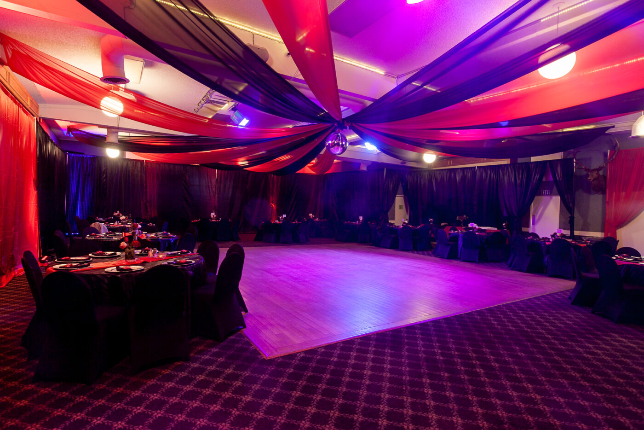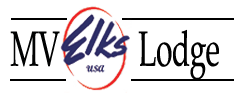Directly beyond the lobby, the main banquet hall spans a generous 3000 square feet of elegance and refined grandeur. An extensive renovation has transformed the main room into a beautiful space for any formal, elegant, and even casual event. Adorned with individual pieces of custom cut quartz stone and oak trim, the border wall exudes an air of class and elegance. Each crafted surface has been custom made to showcase the generosity, skill and craftsmanship of our talented members.
At the center of the room boasts a 900 square foot bamboo dance floor illuminated with programmable scenes and active dance floor lighting to enhance any celebration. A hi-end theater grade house sound system, wireless mic array and a customizable gobo projector that can project your custom logo either centered on the dance floor or horizontally on one of the adjoining walls. Accentuating the perimeter walls are three 86” 4k LED TV panels and 2 60” HD TV panels that can simultaneously display your videos or slide presentations for your event.
Adjacent to the main room is the Bird Room, an auxiliary space of approximately 800 square feet that can complement your main event space for food or catering service for your event. The Mission Viejo Elks Lodge #2444 can accommodate any event, whether you are using our outdoor patio, our Bird Room, or our Main Ballroom for a wedding reception or anniversary, Quinceanera, birthday party, graduation or Celebration of Life. It’s also a perfect venue for your Holiday Party, Bar or Bat Mitzvah, Fashion Show, end of season Sports Celebration or Fundraiser.
Our banquet team is ready to help you plan your event details every step of the way. Your Event Coordinator will assist you to make your event memorable for you and your guests.
Contact our Rental & Banquet Manger for more information:
Debby Lamb –
Main Room
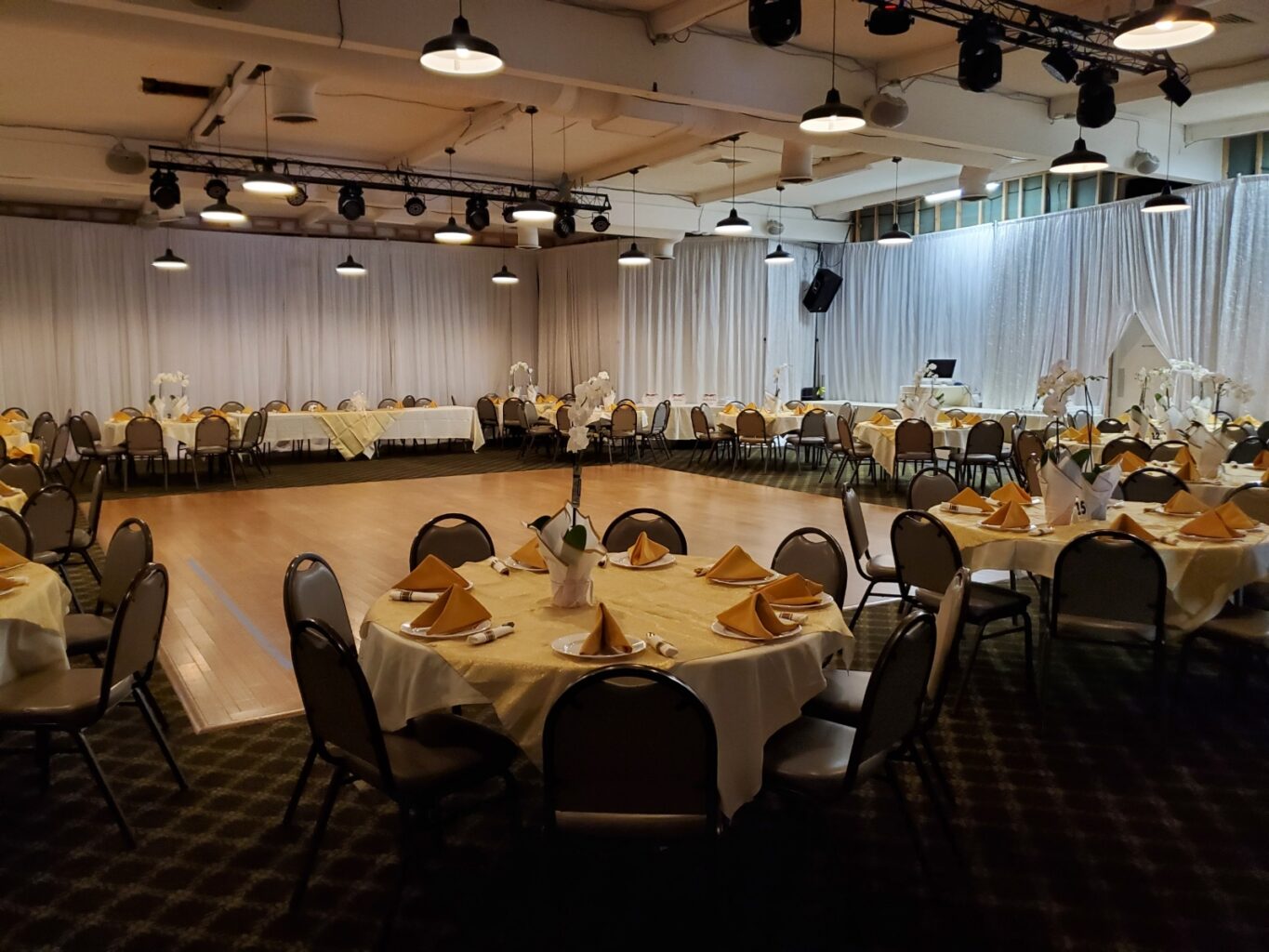
Click HERE to see more Main Room examples
Men Leather Cap
Empty Wooden Bowls
Women Leather Bags
Blue Alarm Clock
Black Smart Watch
Men Leather Shoes
